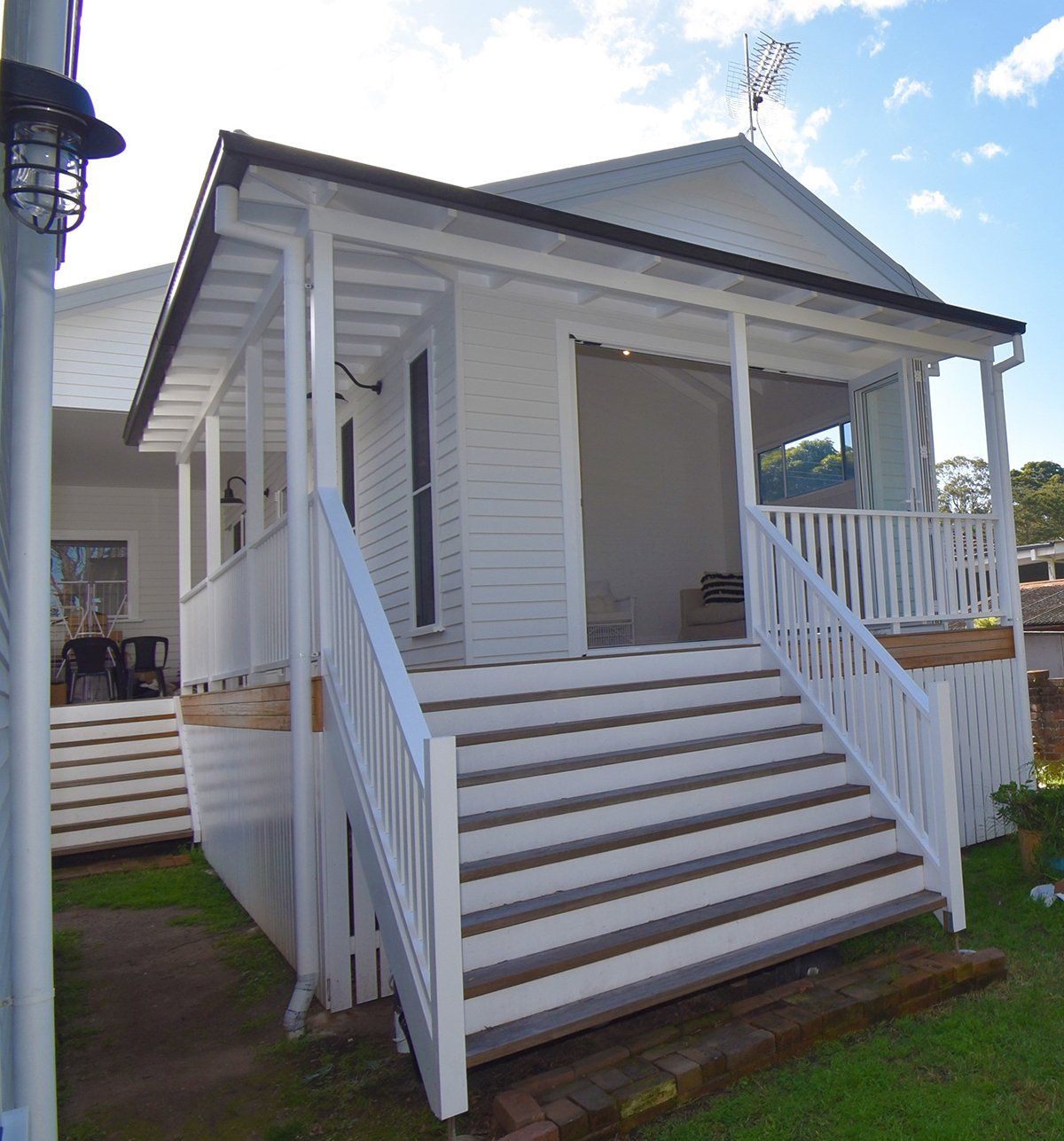Wollongong, New South Wales
Organs Road, Woonona
American barn style living in a turn of the century cottage.
Main Build Requirements
- Increase living space
- Maximise return of investment
- Full design control of finishes and fixtures
Project Description
Originally a quaint timber cottage, this turn-of-the-century home was yearning for both space and a modern facelift. With a solid foundation as its canvas, it underwent a remarkable metamorphosis, evolving into a spacious and rejuvenated family haven.
The renovation breathed new life into the home, expanding its footprint and transforming it into a sanctuary for modern living. Three bedrooms, each equipped with built-in robes, provide ample accommodation, while the luxurious main bedroom boasts a walk-through robe to the ensuite, offering both comfort and convenience.
The interior layout has been thoughtfully redesigned to maximise functionality and flow. An internal laundry enhances convenience, while the open-plan living areas create an inviting space for gatherings and daily life. For added versatility, a separate living or rumpus room offers a retreat, catering to the diverse needs of the household.
The crowning jewel of the renovation is the addition of a spacious barn-style garage, complete with a billiards room and a huge mezzanine storage area with retractable stairs. This versatile space not only provides shelter for vehicles but also serves as a hub for recreational activities and storage needs, further enhancing the home's appeal and practicality.
From its humble origins as a small cottage to its transformation into a modern family abode, this home stands as a testament to the power of thoughtful design and meticulous craftsmanship.










